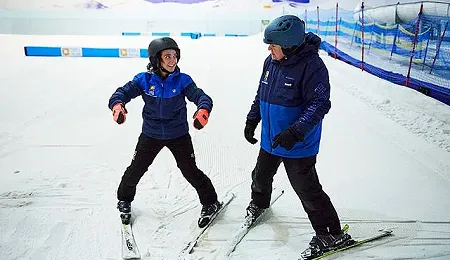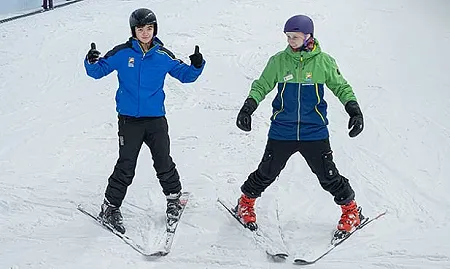Accessibility information
Accessibility
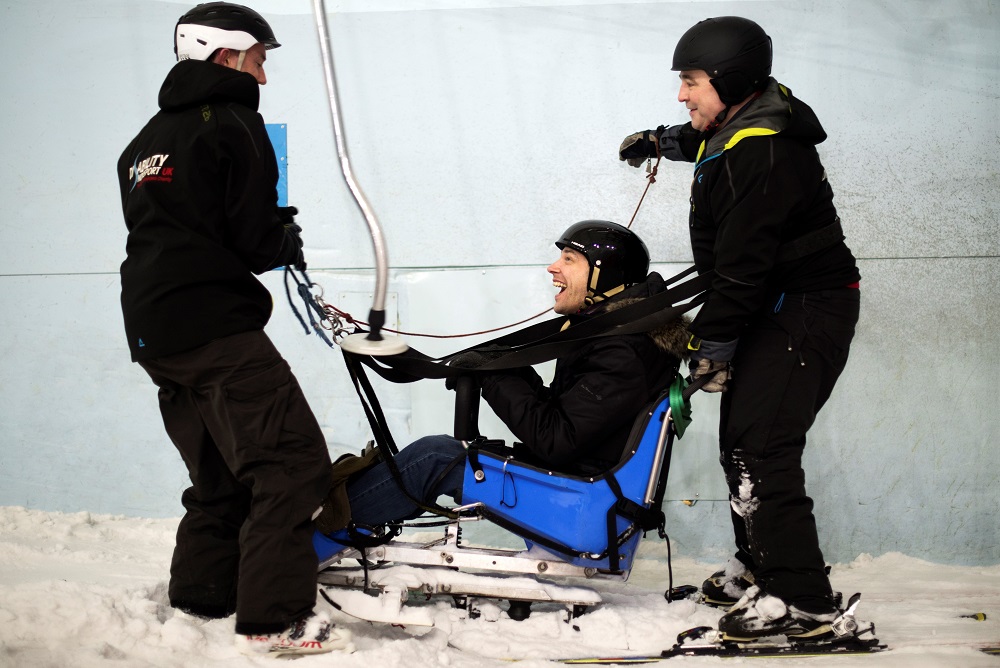
Chill Factore is dedicated to providing a high level of service to all our guests. We aim to treat each guest as an individual and work with them to meet their specific requirements.
Chill Factore is home to Disability Snowsport UK, a nationwide registered charity providing adaptive skiing for individuals with any disability, including physical, sensory and learning disabilities. By using adaptive equipment and specialist instruction and support we are able to cater for even those with very limited mobility.
Pre-Arrival
Our website provides a wide variety of information for guests to plan their visit.
Disability Snowsport UK (based at Chill Factore) can be contacted on 01479 788 770 or email lessons@disabilitysnowsport.org.uk or website www.disabilitysnowsport.org.uk
Arrival and Car Park
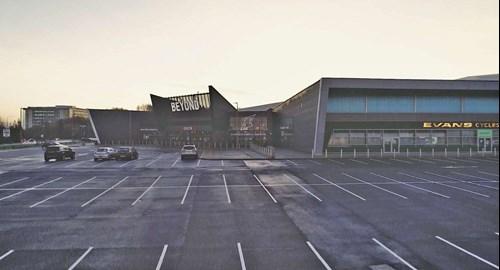
The entrance to the main car park is off Trafford Way. There are
speed bumps and dedicated crossing points in the car park. The main car
park has 16 widened spaces designated accessible parking spaces (3.38m
wide with rear access to parked vehicles).
The surface is asphalt and the car park is well lit with clear signage.
In addition to the main car park there is an overflow car park situated at the rear of the building together with a dedicated coach park. There is an accessible coach drop off point on the main road opposite the Chill Factore entrance.
It is approx 10m-20m from the accessible parking spaces to the main entrance. The path leading to the main entrance is approx. 8m wide and made from levelled concrete. There is free on-site car parking available for all guests.
Queues are likely during our peak times (winter season November-February, school holidays or special event days).
Parking at Chill Factore is free however we do ask that guests and visitors to the Centre adhere to our car parking policy:
- Please park only in designated bays. Do not park on double yellow lines, service roads or hatched areas as this is likely to cause issues for other visitors or impede access for emergency vehicles.
- Blue badges must be displayed if using a disabled parking space.
- The car park will be locked to the public one hour after the centre closes. We respectfully ask guests not to leave their vehicles on the car park overnight unless this has been arranged with the Guest Services team.
- Please note that vehicles and their contents are left at their owners’ risk and Chill Factore cannot accept any liability for loss or damage to vehicles or their contents.
Main Entrance and Reception
The main entrance has two wide automatic doors.
Once inside, the Guest Experience desk is on the left at the bottom of Alpine Street approx 50m away from the entrance. There are also self check in desks available to print your pre-paid tickets. There are various cafés at the entrance and also down Alpine Street. Alpine Street is cobbled in the centre with paving down either side for easy access. Toilets are located in cafés, restaurants and within the Changing Village on the ground floor. There are also toilets upstairs in The Lodge Bar & Kitchen and conference locations.
At the Guest Experience desk there is a low level counter. Paper and pens can be available on request. A wheelchair is available on loan to visitors free of charge (subject to availability).
Large print information is available on request from Guest Experiences. Seating is available in The Lodge Bar & Kitchen area.
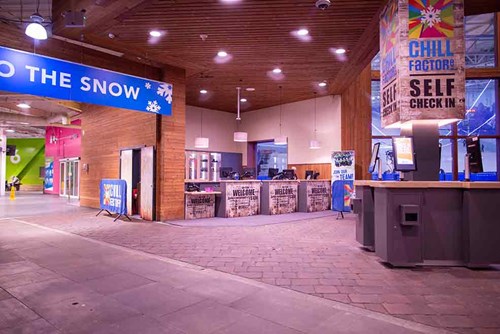
The majority of the attraction is accessed at ground floor level. There is an additional restaurant and bar and conference facilities on the first floor which is accessible either by lifts or stairs.
Staff are on hand to offer assistance where required and are dressed in the Chill Factore uniform which has our logo on. They also have I.D. name badges.
All indoor public areas are no smoking and no vaping. There are ash
bins provided outside. Signage around the attraction is clear with
contrast.
There is a variety of flooring in the centre including carpet and non-slip flooring.
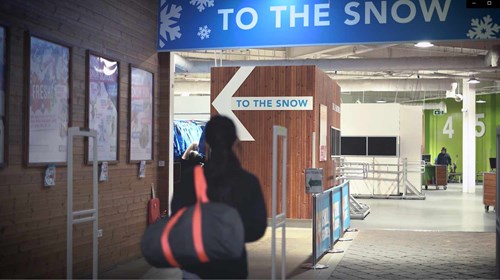
Public Areas (W.C)
There are 9 toilet locations in the centre; 5 located on the ground floor level (in the changing village, Costa café, Nando’s, and Wetherspoons) and 2 located on the first floor (behind the upstairs restaurant and 2 in the Conference area behind the Sports Bar).
Each toilet block has a disabled-access toilet and baby changing facilities are available in first floor toilets. The manual doors open outwards and have easy to operate locks. Each has a toilet, sink, hand dryer or towels, sanitary bins. Flooring is non slip.
We have recently opened our new Changing Places disabled toilet in our Changing Village. These toilets are locked through a radar key (available from Guest experiences if required) and feature:
- Bench - Height Adjustable, Adult Sized, Wall Mounted
- Hoist - Ceiling, Loop, Capacity - 200
- Accessible Shower
- Signage in the room
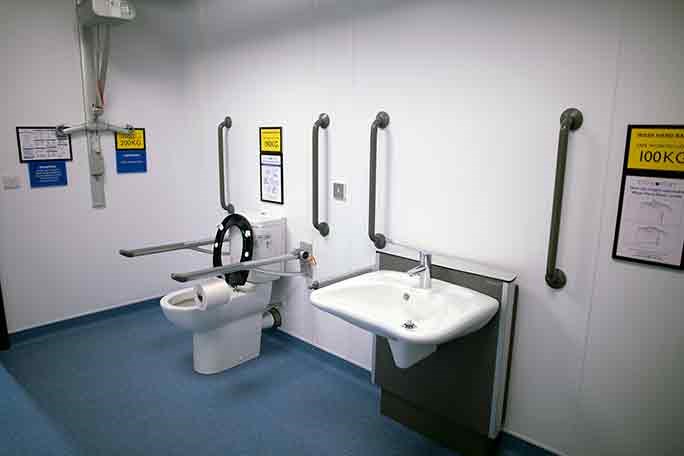
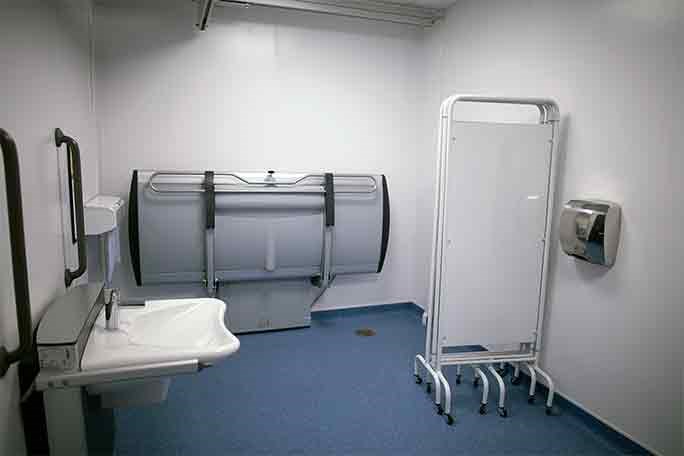
Restaurants, Bars & Cafés
Staff are available to offer assistance where required.
The Lodge Bar & Kitchen has an online app and counter service (table service can be offered where needed) selection of hot food, snacks, cakes, hot and cold drinks and confectionery.
- Some items for sale may be out of reach; the staff offer assistance.
- We are able to cater for special dietary requirements.
- The till display is visible.
- Chairs are available without armrests.
- A picnic area with one wooden picnic benches is located outside near Wetherspoons.

Conference/Meeting Rooms and Banqueting
The conference facilities are located on the first floor and are accessible by lift or stairs. Rooms can accommodate from 2-100 people. There are rectangle style tables (4ft and 6ft) or 6ft diameter round style tables. Both tables and chairs are movable.
The lighting in the conference suites is adjustable. Staff are able to offer assistance as required.
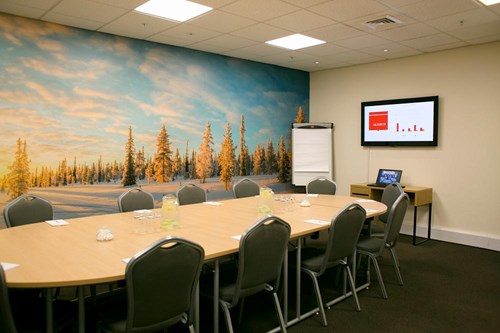
Attraction
For access to the first floor there is one main public lift, one escalator and one set of stairs (32 steps). These are all located next to the Guest Experience desk in the Alpine Street.
The lifts have audio, tactile buttons, automatic doors and emergency alarms.
There are TV’s displaying health and safety information with clear images and subtitles used.
Grounds
Chill Factore is an indoor attraction. Outside is primarily an asphalt area for car parking but there are small grass verges on the outskirts of the car park and wide paved pathways for access.
We do hope you thoroughly enjoy your experience at Chill Factore, Manchester’s indoor real snow centre and that you find it fun and exhilarating!
If you require any further information email us at info@chillfactore.com

